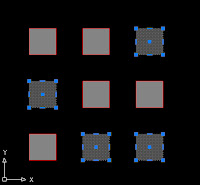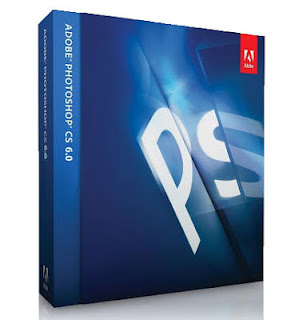3D STUDIO sometimes we need to expand the display on which we work. Today we are going to teach you how to do this quickly and easily.
Monday, August 6, 2012
Sunday, August 5, 2012
Tuesday, July 31, 2012
Move the view in 3D Studio Max
One of the most used when using 3D Studio is to move the viewpoint around the scene.
With this tool, move the light parallel to the plane at that time gives us perspective, unlike the tool "Orbit" (Orbit) that will move your viewpoint around the scene.
You can activate this tool by clicking with the mouse on the "Pan" bar "Viewport navigation controls" (navigation controls viewers), but then we will have to press the same button or press "ESC" (Escape ) check box.
There is a much faster and convenient to use this tool.
Monday, July 30, 2012
Turn the keyboard view 3D Studio Max
This method is a bit slow compared to the speed of doing with the combination of mouse and keyboard.
Sunday, July 29, 2012
Display the initial learning 3D STUDIO
This window contains a checkbox that when checked, causes the window to appear each time you start the program. Normally disable this box to skip a step in the boot.
If for some reason we want to retrieve or access the window "Learning movies" (Adult learning) we show you how you should do.
Saturday, July 28, 2012
Change AutoCAD interface as a classic
It is assumed that this new look is designed to improve usability, however, most users of AutoCAD used to working with versions prior to 2009 are uncomfortable working with this new interface, plus it uses more computer resources than previous versions.
So today we will teach you how to change the view of AutoCAD (2009 and later) to "classic mode".
Friday, July 27, 2012
Change the menu interface in Office 2003 version (Excel, Word, etc.).
When Microsoft updated OFFICE of the 2003 version to 2007 version changed the menu system interface (File, Edit, View, etc.). New one known as "Ribbon", continuing the same system in 2010 and probably also the following include it.
Many users used to the old system are uncomfortable with the new and looking for ways to return to the 2003 version. The problem is that OFFICE does not include any "official" to make the change.
We have been investigating the issue and we bring a solution to get back the menu system of your OFFICE to the version included in the 2003 version of the program.
Thursday, July 26, 2012
Leave a viewport in AutoCAD
Surely you have ever thought that being in paper space you have AUTOCAD been "trapped" inside a viewport to give too much "zoom" and not being able to double click outside to exit.
When this happens, the only solution that comes to mind is trying to undo (CTRL + Z) we have been doing in the viewport until we get back just before introduce time into it and therefore, losing all changes in model space.
Today we'll show you how to get out of a viewport without double clicking outside it or undo the work done.
Wednesday, July 25, 2012
Draw or print in AUTOCAD

One of the main utilities of AUTOCAD is the ability to create scale drawings.
Today I show you one of the different ways that exist to trace or print to scale in AutoCAD.
Tuesday, July 24, 2012
Display / hide toolbars in AutoCAD
Monday, July 23, 2012
Draw perfect circles and squares in Photoshop
In PHOTOSHOP draw a perfect circle or square to the eye is almost impossible, so there is a method that can perform them without problem.
Draw a rectangle or ellipse with no fill in Photoshop
In Photoshop, a task as simple as it seems to draw a rectangle, circle or ellipse with no fill, transparent or gap may end up desperate to anyone unless you know some method to do it.
Incredibly there is no direct tool that allows to do it. Only we can draw filled shapes.
We reach the same result by giving more or less bluntly, so we are going to teach one of the simplest ways.
Wednesday, July 18, 2012
Change from one file to another quickly and comfortably in AUTOCAD
This way of doing this is heavy and we lose some time, so we are going to teach a much faster and easier to switch between a file and another.
Tuesday, July 17, 2012
Create separate hatches in AutoCAD
However, this form has the drawback that when wanting to select only one of the shaded regions (to eliminate or modify the shading for example) we selected by default all shaded regions we selected initially.
How do we get hatches are independent of each other although sombreemos all at once?
Shade in AUTOCAD: by point or polyline
When shading in AUTOCAD there are two ways to indicate which region or regions are shaded want: for "object" or "point".
Monday, July 16, 2012
"Zooming" with the keyboard in Photoshop
When working in Photoshop quite the tool we often use "magnifying glass" or "zoom". The most obvious is run by the icon in the toolbar.
But when we are using a tool and do not want to change to zoom is inconvenient having to look for the magnifying glass and then re-select the tool we were running.
To save this effort is a very simple method that we are going to show below.
Drawing a perpendicular line in AUTOCAD
If our line is exactly perpendicular Autocad need to show us the exact reference point where both lines should be cut.
To do this we have several options:
Friday, July 13, 2012
Show the command bar in AUTOCAD
One of the most important elements of AUTOCAD is the command bar. This bar is the means used by the program to communicate with us and give us information.
Sometimes you may inadvertently wind up the AutoCAD command bar or simply "disappear" without reason or cause.
Working without this bar can be a hassle so it is advisable to recover soon.
Today I'll show how to get the command bar reappear in place.
Thursday, July 12, 2012
Match Properties object in AUTOCAD
Sometimes in AUTOCAD need to apply the properties of an object (color, line type, etc..) To other objects. To avoid having to go modifying the properties of each object one to one we can use the "match properties".
Monday, July 9, 2012
Show the command bar in AUTOCAD
One of the most important elements of AUTOCAD is the command bar. This bar is the means used by the program to communicate with us and give us information.
Sometimes you may inadvertently wind up the AUTOCAD command bar or simply "disappear" without reason or cause.
Working without this bar can be a hassle so it is advisable to recover soon.
Today I'll show how to get the command bar reappear in place.
Friday, July 6, 2012
Convert lines to polylines in AUTOCAD
Sometimes in AUTOCAD, to use certain commands need to transform several lines into one polyline. I'll show how to do this.
Saturday, May 5, 2012
Edit cells in Excel using the keyboard (without double-click)
Sometimes when working with EXCEL can do most of actions without using the mouse, being faster and efficiently input the data and move through the table using keyboard.
In my case, I knew to perform all actions by keyboard except to modify the contents of a cell, forcing me to take the mouse and make double-click the specific cell and return to place both hands on the keyboard, causing me to lose time every time I had to do.
Until one day by chance I discovered what was the key that allowed me to perform this action.
Tuesday, May 1, 2012
Subtract elements from selection in AUTOCAD
In AUTOCAD sometimes we have to select multiple items at once to copy, move, or just delete them. Often mistakenly sometimes we select an element that does not interest us. How can we subtract that item to the selection preserving the remaining selected items?
Turn-on/off lock pick with keyboard 3D Studio Max
When we are manipulating an object or part of an object in 3D Studio Max sometimes use the tool lock pick to not accidentally change the selected object.
Access the help of plugins in "Additional help" of 3D Studio Max
When you install a plug-in, script or plug-in for 3D STUDIO MAX program, often include their own help, tutorials, etc.. In some cases they can be very useful for what I want to show where we can find them.
Change the background color of AUTOCAD
In AutoCAD , as in other programs, it is possible to change the background color to choose one that is most comfortable.
Tuesday, April 24, 2012
Change the color of the interface of 3D Studio Max 2012
In 3D Studio Max 2012 the colors of the default interface can be confusing to use the same color for toolbars, viewers and the separation between them.
Subscribe to:
Posts (Atom)




































